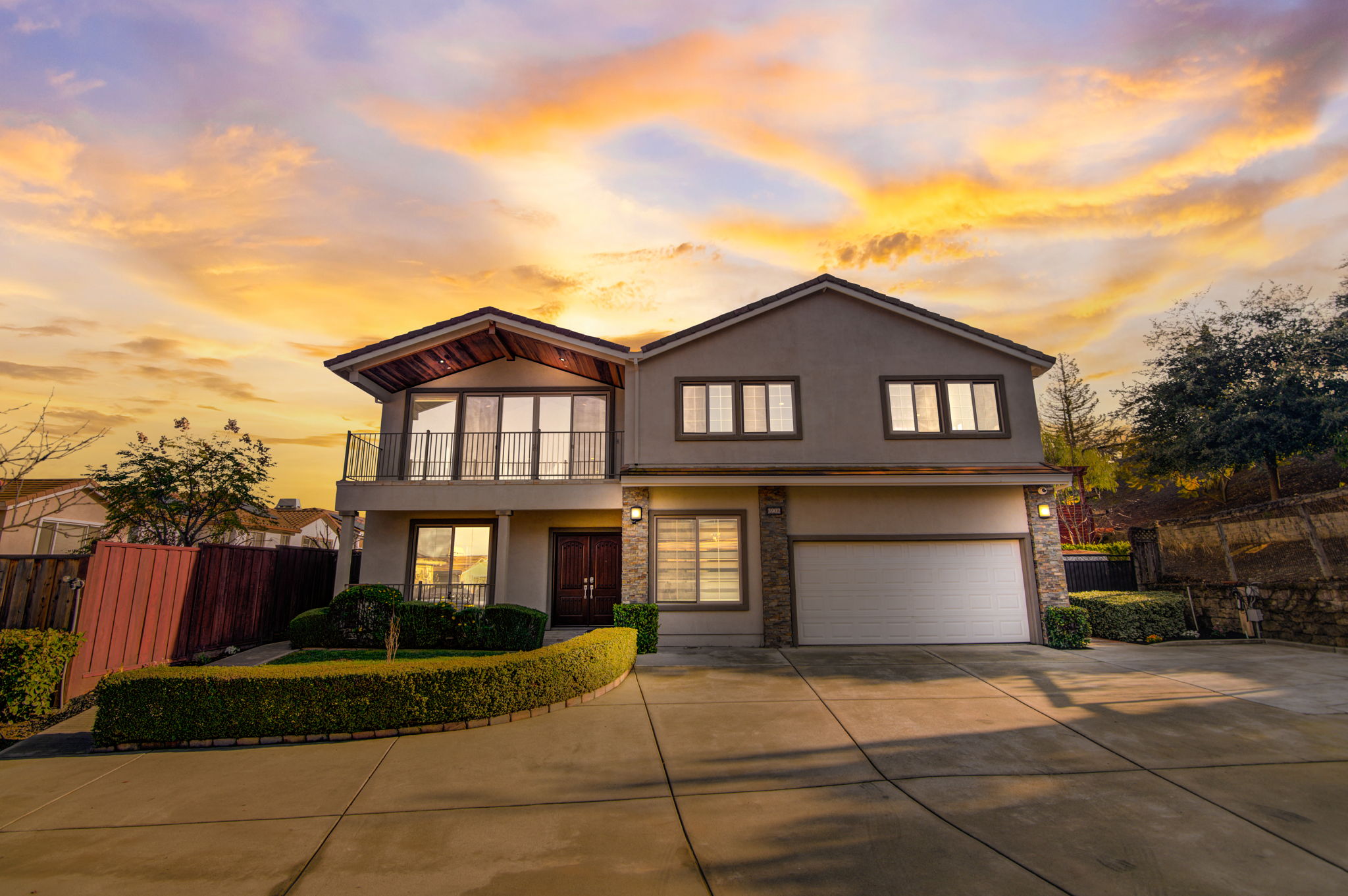Details
Escape the ordinary, embrace Evergreen Hills living in this masterpiece.
Built in 2015 with meticulous attention to detail, this 4,008-square-foot semi-custom home with 4 bedrooms + office + loft & 4.5 bathrooms offers the perfect blend of modern luxury and timeless appeal. A long, recently paved driveway ushers you into a world of tranquility, where spaciousness and comfort reign supreme on this approximately 16,355 square foot lot.
Step inside and be greeted by an open floor plan with cathedral ceilings and 18 x 18 Marquis Carrara Tile floors that extends through the entire downstairs. The gourmet kitchen, a chef's haven with top-of-the-line appliances with quartz countertops, wall to ceiling backsplash, heated floors, beckons family gatherings and culinary adventures. Four generously sized bedrooms, 3 of them full en-suites each a haven of peace and privacy with one conveniently located downstairs. And when work beckons, retreat to the dedicated office, a quiet haven to fuel your productivity.
But the true magic unfolds upstairs, where gleaming hardwood floors and a spacious loft with vaulted ceilings await. Relax and enjoy a drink while you watch the sunset or envision it as a game room for boisterous laughter, a cozy reading nook, or a home theater for immersive movie nights, the possibilities are endless. The primary suite is complete with dual vanity, his and her walk-in closets, vaulted ceilings, and a balcony area overlooking the backyard.
Step outside and discover your own private oasis. Lush landscaping surrounds the home, featuring matured trees including apples, grapes, persimmons, plums, apricots, nectarines, and avocados. Entertain on the sprawling deck with an automatic Covana on the jacuzzi or use the patio for barbecues under the starlit sky. Venture above the deck and find more expansive land with breathtaking views.
This isn't just a house – it's a lifestyle. Indulge in the finer things with a temperature-controlled wine cellar, the kitchen and primary bath are equipped with heated floors for your comfort, dual-zone audio with built-in speakers, custom built-ins throughout, and an extended garage perfect for a gym. Stay connected with hardwired Cat6 and security systems integrated seamlessly throughout the house. Safety is paramount, thanks to the fire sprinkler system.
This home embraces sustainable living with solar panels, and a heat shield under the roof for energy efficiency. For electric vehicle enthusiasts, Level 2 EV chargers are conveniently located both in the garage and outside. Illuminate your living spaces with recessed and LED lights throughout, creating an inviting atmosphere.
Don't settle for the ordinary. Embrace the extraordinary. Schedule your private showing today and let this Evergreen Hills masterpiece captivate your heart.
-
4 Bedrooms
-
4.5 Bathrooms
-
4,008 Sq/ft
-
Lot 0.04 Acres
-
Built in 2015
Images
Contact
Feel free to contact us for more details!
Brian Ng and Thao Dang
Block Change Real Estate

